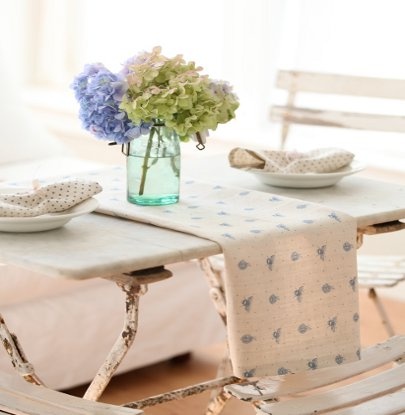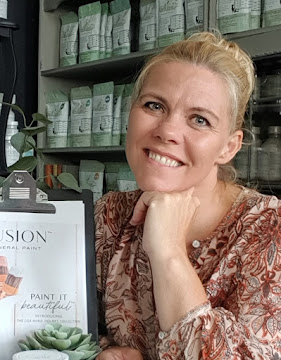Mig langar til að deila með ykkur flottri íbúð í breyttri verksmiðju í Amsterdam sem ég fann hjá housetohome og ákvað í þetta sinn að láta óþýddann textann fylgja líka.
"The owners renovated the original ceiling to create a double-height space with a first-floor corridor overlooking the kitchen. There arelamps behind the shelf that direct light down onto the work surface and upwards to illuminate the bricks at night."
"With its mismatched chairs and oversized chandelier over a beaten-up table, this area sums up the couple's rough-luxe style. It's also the natural spot to enjoy the shift between indoor and outdoor spaces."
"This intimate space leads off the open-plan kitchen-diner. The muted colour scheme and low-level furniture were carefully chosen to create a warm, sensual atmosphere."
"The home office is situated at the front of the converted factory and shares the same brickwork and concrete floor as the main part of the house. Layers of light - from angled ceiling lamps and pendants - add depth and warmth to this functional space."
"The gentle injection of luxury, with richly gathered fabrics, cosy sheepskins and soft velvets invite lounging.The basket chair in the living room was a vintage find."
"The bedroom is fresh and clear of clutter. The muted walls and wooden flooring provide a link to the colour scheme in the rest of the house, but the finish is less raw, and more refined."
Photograph by Paul Massey

























































